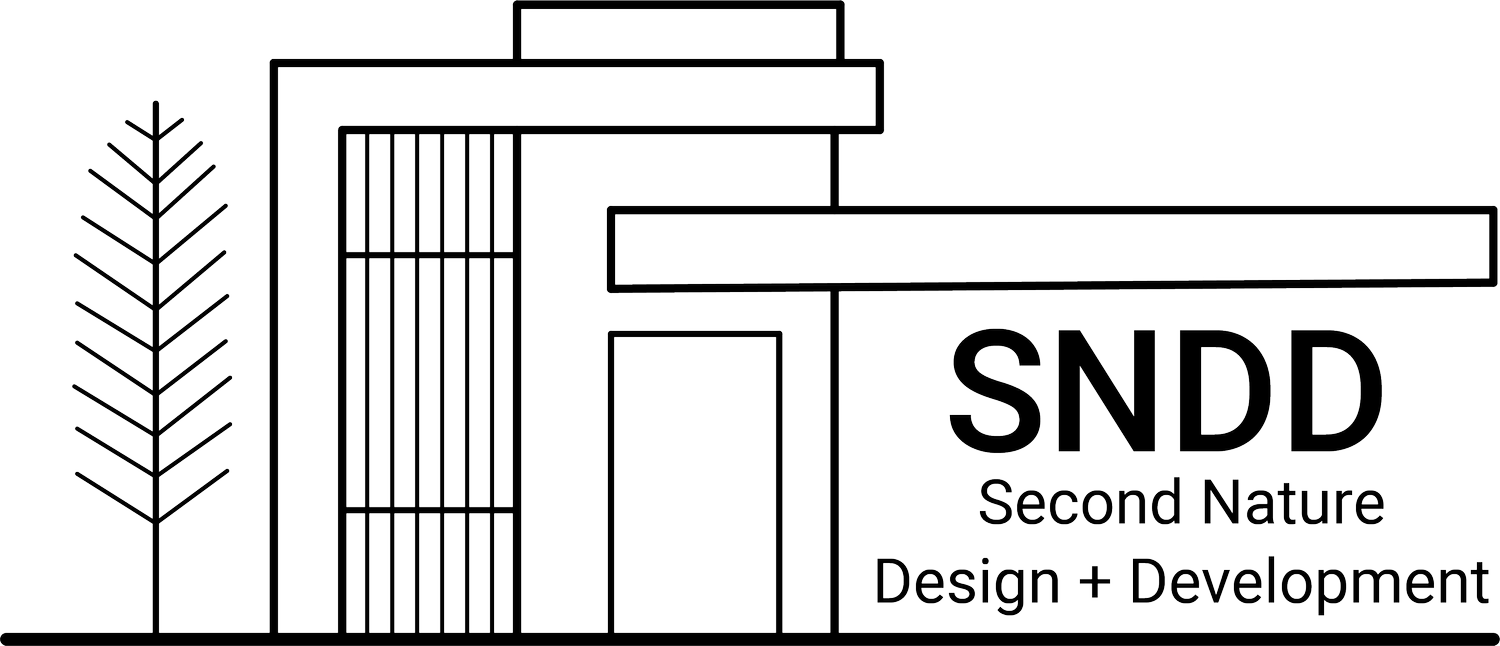
We specialize in innovative design and sustainable development
Project Highlights
12 Unit Corner Development
We are excited to introduce our latest project in Strathmore: a thoughtfully designed series of townhomes. Currently in the preliminary planning and feasibility stage, this development reflects our commitment to creating modern, functional living spaces that complement the surrounding community. With a focus on innovative design and sustainable practices, we anticipate advancing to development permit drawings by the end of the year, paving the way for a vibrant new residential option in Strathmore.
General Hospital Residential
Our 8 unit infill project, set to break ground in 2025, is currently in the permitting stage. The development consists of one building in a back-to-back stacked townhome architype. Our team is meticulously working on the architectural design, focusing on optimizing space and functionality while incorporating sustainable design elements to align with our commitment to environmentally friendly practices. This project is targeting 35% better than code and will have affordable units available in Regina.
Live/Work Residential
Utilizing a modern farmhouse design, this complex interior block project features two buildings with 8 back-to-back townhome units. With working spaces at grade, the design balances aesthetics and efficiency. Currently at the development permit stage in Calgary, construction is expected to begin in spring 2026, blending traditional farm elements with urban living.
Net Zero Garage Suite
The garage suite project we are currently undertaking is part of a series of conversions that have transformed a single-family home into three separate units with equal parking availability. This specific unit is designed to achieve complete net zero carbon emissions and net zero energy consumption. Our goal is to obtain the necessary permits shortly and commence construction in the fall of 2026. By focusing on sustainable practices and innovative design, we aim to create a highly efficient and environmentally friendly living space that aligns with our commitment to reducing greenhouse gas emissions and promoting sustainability in real estate development.
Coffee Shop Fit Up
Second Nature Design & Development recently completed a tenant fit-up project for a new coffee shop located in Calgary's Northwest. Situated in a vibrant neighborhood, the space was thoughtfully designed by our team to create a welcoming and functional environment for customers to enjoy. The project was completed promptly and the coffee shop officially opened its doors in June 2024, offering a cozy space for the community to gather and savor their favorite brews.
Large Scale Test Fit
The residential and commercial project in Edmonton is currently at the test fit stage, a crucial step in the early design phase, where we are analyzing unit quantities and zoning requirements to ensure a cohesive plan. This multifaceted project comprises 10,000 sqft of office space and 100 residential units, reflecting a vision that integrates work and living spaces harmoniously.
Welcome to Second Nature
Explore the possibilities of working together with us. Leave your details and we'll get back to you promptly. We're excited to connect!






